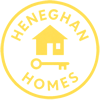$399,999
Welcome to this beautifully updated 2 bedroom 2 bath condo in the desirable Bretton Woods Community. This desirable Keystone ranch model is an end unit that also has views of the golf course from the private fenced in patio which was extended when it was rebuilt with pavers. BRAND NEW… Read More fencing around the extended patio. Inside is freshly painted with updated laminate flooring and freshly cleaned carpets throughout, two solar tubes, and a greenhouse window. The eat-in kitchen has been updated with a brand-new refrigerator and granite countertops. There is an oversized pantry closet within the kitchen. The second bedroom has custom built-in cabinetry. Perfect for integrated storage or an organized workspace. NEW Heating and cooling systems all replaced in 2018. Newer washer and dryer. Ample closet space and access to common shared basement for storage. This amenity-rich community offers a nine-hole walking golf course, indoor heated pool with jacuzzi, an outdoor pool with a snack bar, 2 lane bowling alley, billiard room, pickleball, tennis, gym, playground, library, movie theater, bocce, and many clubs to join. VP's Cafe is located in the clubhouse and open at 5pm on Wednesday and Friday evenings for dinner. Monthly fees include water, sewer, garbage, snow removal, ground care, basic cable and wi-fi. 24 hour gated community that is wooded and beautifully landscaped. Read Less
Listing Courtesy of Howard Hanna Coach
Listing Snapshot
Days Online
47
Last Updated
Property Type
Condominium
Beds
2
Full Baths
2
Square Ft.
1,024
Year Built
1980
Property Tax
$4,034
MLS Number
914882
Additional Details
Appliances & Equipment
Description: "Dishwasher", "Dryer", "Electric Cooktop", "Electric Oven", "Microwave", "Refrigerator", "Washer"
Basement
Description: "Common", "See Remarks", "Storage Space"
Building
Area: 1024, Architecture: "Garden", Construction Materials: "Frame", Levels: "One", Year Built: 1980
Cooling
Details: "Central Air"
Floors
Flooring: "Carpet", "Laminate"
Heating
Heating: "Electric"
Home Owner's Association
Dues Frequency: Monthly, Fee: 833, Description: "Cable TV", "Common Area Maintenance", "Grounds Care", "Internet", "Sewer", "Snow Removal", "Trash", "Water"
Laundry
Description: "In Unit"
Pets Policy
Description: "Cats OK"
Utilities
Sewer: "Shared", Water Source: "Public", Utilities: "Cable Connected", "Electricity Connected", "Sewer Connected", "Water Connected"
Find The Perfect Home
'VIP' Listing Search
Whenever a listing hits the market that matches your criteria you will be immediately notified.
Mortgage Calculator
Monthly Payment
$0
Similar Listings
Listing Information © OneKey MLS. All Rights Reserved.
The source of the displayed data is either the property owner or public record provided by non-governmental third parties. It is believed to be reliable but not guaranteed. This information is provided exclusively for consumers' personal, non-commercial use. The data relating to real estate for sale on this web site comes in part from the Broker Reciprocity Program of OneKey MLS.

Confirm your time
Fill in your details and we will contact you to confirm a time.

Find My Dream Home
Put an experts eye on your home search! You’ll receive personalized matches of results delivered direct to you.































