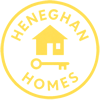$789,000
Set high on a hillside in New York State's largest historic district, this four-story 1850s residence opens to uninterrupted views of the Hudson River and surrounding mountains. Light enters from every angle, folding the shifting landscape into the architecture itself. Inside, restored period windows, original millwork, high ceilings, and… Read More four fireplaces anchor the house in its 19th-century origins. The renovation embodies a rare balance of traditional character and minimalist restraint. Historic features are preserved with care, while each new intervention is thoughtful, pared-back, and deliberate. The kitchen, reimagined for the modern chef with bespoke cabinetry and hidden appliances, combines function with refinement. The home offers three bedrooms and two baths, along with flexibility and growth: a finished garden level with direct outdoor access that could be reimagined as its own unit, and an expansive attic with plumbing and electrical in place—offering a canvas for a primary suite, creative studio, or office. Take advantage of Historic Tax Credits available for future renovation/restoration projects. An expansive deck extends the main living space outward, suspended above river and valley, while private grounds provide both sanctuary and possibility. Minutes from Newburgh’s riverfront, Beacon’s Metro-North station, and the cultural and natural landmarks of the Hudson Valley, the property balances seclusion with connection. With provenance linked to Calvert Vaux, co-designer of Central Park, this residence embodies a rare convergence of history and restraint—an architectural legacy recast for modern living. Read Less
Listing Courtesy of BHHS Hudson Valley Properties
Listing Snapshot
Days Online
42
Last Updated
Property Type
Single Family Residence
Beds
3
Full Baths
2
Square Ft.
2,562
Year Built
1850
Property Tax
$18,390
MLS Number
912814
Additional Details
Appliances & Equipment
Description: "Dishwasher", "Dryer", "Electric Cooktop", "Electric Oven", "ENERGY STAR Qualified Appliances", "Washer", "Gas Water Heater"
Basement
Description: "Unfinished"
Building
Area: 2562, Architecture: "Traditional", Building Area: 2975, Construction Materials: "Brick", Levels: "Three Or More", Year Built: 1850
Cooling
Details: "None"
Exterior Features
Patio Features: "Deck"
Fireplaces
Total Fireplaces: 4
Floors
Flooring: "Hardwood", "Tile"
Heating
Heating: "Steam"
Lot
Features: "Back Yard", "City Lot", "Cleared", "Historic District", "Near Public Transit", "Near School", "Views", Acres: 0.1722, Dimensions: 50x150
Parking
Parking Total: 2
Utilities
Sewer: "Public Sewer", Water Source: "Public", Utilities: "Electricity Connected", "Natural Gas Connected"
Find The Perfect Home
'VIP' Listing Search
Whenever a listing hits the market that matches your criteria you will be immediately notified.
Mortgage Calculator
Monthly Payment
$0
Similar Listings
Listing Information © OneKey MLS. All Rights Reserved.
The source of the displayed data is either the property owner or public record provided by non-governmental third parties. It is believed to be reliable but not guaranteed. This information is provided exclusively for consumers' personal, non-commercial use. The data relating to real estate for sale on this web site comes in part from the Broker Reciprocity Program of OneKey MLS.

Confirm your time
Fill in your details and we will contact you to confirm a time.

Find My Dream Home
Put an experts eye on your home search! You’ll receive personalized matches of results delivered direct to you.














































