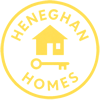834 Peconic Street
Ronkonkoma, NY 11779
Beds
3
Baths
2
Square Ft.
1,514
$639,000
Beautiful Ronkonkoma Ranch in Connetquot School District Welcome to this beautifully maintained ranch-style home, perfectly situated in the sought-after Connetquot School District. Boasting a spacious open floor plan, this home features soaring vaulted ceilings in the living area, creating a bright and sunny atmosphere throughout. The gleaming wood floors flow… Read More seamlessly into a large dining area and peninsula-style kitchen, ideal for everyday living and entertaining. A generous den offers the perfect space for family gatherings, while the oversized primary en suite includes a private bath and walk-in closet for your comfort and convenience. The pride of ownership is evident in every detail of this meticulously cared-for home, which has been thoughtfully updated and maintained. Need extra space? The partly finished basement offers endless possibilities — whether you need a home office, gym, playroom, or extra storage. Additional features include a one-car garage , central air, and efficient gas heat. This home features two separate attics, providing abundant storage options —ideal for organizing seasonal items. Enjoy sun-filled days in the south-facing backyard and appreciate the unbeatable location — just minutes to the Ronkonkoma train station, the exciting new Station Yards development with shops and restaurants, major highways, Long Island MacArthur Airport, and the beautiful South Shore beaches and marinas. Don’t miss this incredible opportunity to own a move-in ready home with both convenience and charm! Read Less
Listing Courtesy of Signature Premier Properties
Listing Snapshot
Days Online
15
Last Updated
Property Type
Single Family Residence
Beds
3
Full Baths
2
Square Ft.
1,514
Year Built
1969
MLS Number
897531
Additional Details
Appliances & Equipment
Description: "Dishwasher", "Dryer", "Gas Oven", "Refrigerator", "Washer"
Basement
Description: "Full"
Building
Area: 1514, Architecture: "Ranch", Building Area: 1734, Construction Materials: "Frame", "Vinyl Siding", Levels: "One", Year Built: 1969
Cooling
Details: "Central Air"
Exterior Features
Patio Features: "Patio"
Fence
Description: "Fenced"
Floors
Flooring: "Ceramic Tile", "Hardwood", "Laminate"
Garage
Garage Spaces: 1
Heating
Heating: "Baseboard", "Natural Gas"
Laundry
Description: "Electric Dryer Hookup", "Washer Hookup"
Lot
Features: "Level", "Sprinklers In Front", "Sprinklers In Rear", Acres: 0.23, Dimensions: 100 x 100
Utilities
Sewer: "Cesspool", Water Source: "Public", Utilities: "Electricity Connected", "Natural Gas Connected", "Trash Collection Public", "Water Connected"
Find The Perfect Home
'VIP' Listing Search
Whenever a listing hits the market that matches your criteria you will be immediately notified.
Mortgage Calculator
Monthly Payment
$0
Similar Listings
Listing Information © OneKey MLS. All Rights Reserved.
The source of the displayed data is either the property owner or public record provided by non-governmental third parties. It is believed to be reliable but not guaranteed. This information is provided exclusively for consumers' personal, non-commercial use. The data relating to real estate for sale on this web site comes in part from the Broker Reciprocity Program of OneKey MLS.

Confirm your time
Fill in your details and we will contact you to confirm a time.

Find My Dream Home
Put an experts eye on your home search! You’ll receive personalized matches of results delivered direct to you.































