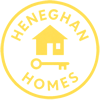303 Chandler Lane
Montgomery, NY 12549
Beds
3
Baths
1
Square Ft.
1,344
$400,000
This updated Town of Montgomery ranch home is located on a corner parcel. The oversized remodeled custom eat-in kitchen is a chef's delight with new stainless steel appliance (still under warranty), Kitchen Aid cabinet with roll-outs in breakfast peninsula with storage and the rest of cabinets are Cubetech, ceramic flooring… Read More and even a pot filler at the stove. There are hardwood floors on the rest of the main floor (living room, 3 bedrooms and hallway). The home is very bright due to the natural light. The remodeled bathroom has a custom tiled shower, new vanity with countertop, vinyl wood style flooring and 2 convenient entrances. The laundry is on the first floor for easy access. The lower level has a one-car garage and has a door to the side yard. This level is wired with electric and could possibly be finished for additional living space but is currently used for storage. Electric has been installed for car charging. Solar panels save $400 a month on the utility bill. Fenced yard gives you privacy for entertaining or gardening with raised growing beds and mature fruit trees and plantings. Located around 90 minutes to NYC, 10 minutes to Stewart International Airport and it is close to Route 84, the Village of Montgomery and minutes to Middletown. Freshly painted and ready for you to move in. Read Less
Listing Courtesy of RE/MAX Benchmark Realty Group
Listing Snapshot
Days Online
7
Last Updated
Property Type
Single Family Residence
Beds
3
Full Baths
1
Square Ft.
1,344
Year Built
1969
MLS Number
881898
Additional Details
Appliances & Equipment
Description: "Dishwasher", "Electric Range", "Microwave", "Refrigerator", "Stainless Steel Appliance(s)", "Tankless Water Heater", "Water Softener Owned"
Basement
Description: "Full", "Storage Space", "Walk-Out Access"
Building
Area: 1344, Architecture: "Ranch", Building Area: 1344, Construction Materials: "Vinyl Siding", Levels: "One", Year Built: 1969, Effective Year built: 1969
Cooling
Details: "Central Air"
Exterior Features
Features: "Garden", "Juliet Balcony", "Mailbox", "Rain Gutters", Patio Features: "Covered", "Deck"
Fence
Description: "Partial"
Floors
Flooring: "Ceramic Tile", "Hardwood"
Garage
Garage Spaces: 1
Heating
Heating: "Natural Gas"
Laundry
Description: "Electric Dryer Hookup", "In Kitchen", "Washer Hookup"
Lot
Features: "Cleared", "Corner Lot", "Front Yard", "Hilly", "Irregular Lot", "Landscaped", "Near School", "Paved", "Rolling Slope", "Sloped", Acres: 0.94, Dimensions: 170' X ( 165' front, 289. rear )
Parking
Parking Total: 8
Utilities
Sewer: "Septic Tank", Water Source: "Well", Utilities: "Electricity Connected", "Natural Gas Connected", "Sewer Connected", "Trash Collection Private", "Water Connected"
Find The Perfect Home
'VIP' Listing Search
Whenever a listing hits the market that matches your criteria you will be immediately notified.
Mortgage Calculator
Monthly Payment
$0
Similar Listings
Listing Information © OneKey MLS. All Rights Reserved.
The source of the displayed data is either the property owner or public record provided by non-governmental third parties. It is believed to be reliable but not guaranteed. This information is provided exclusively for consumers' personal, non-commercial use. The data relating to real estate for sale on this web site comes in part from the Broker Reciprocity Program of OneKey MLS.

Confirm your time
Fill in your details and we will contact you to confirm a time.

Find My Dream Home
Put an experts eye on your home search! You’ll receive personalized matches of results delivered direct to you.


































