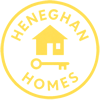$1,275,000
Fabulous 3 Bedroom Home which lives like 4 Bedroom on rare and lovely cul-de-sac within a 5-minute walk to the nationally ranked Horace Greeley High School, part of the award-winning Chappaqua School District, and to Chappaqua Crossing with its charming shops and restaurants, including Whole Foods, Life Time Gym, Starbucks,… Read More and the Chappaqua Performing Arts Center. It is also in close proximity to the Saw Mill River Parkway and Downtown Chappaqua. This location is one of the best in Chappaqua and is highly coveted. This lovingly-maintained home is flooded with sunlight and has all new windows and doors, which provide easy access to and enjoyment of its lush landscaping and beautiful perennial gardens. Substantial Entry Foyer with Closet leads to large open plan Living Room with stone wood burning fireplace, custom built-ins, and separate Dining Area. Sliding glass doors in Living Room lead to expansive Deck with steps to Lower Patio which is ideal for Outdoor Firepit. There is a tremendous amount of room for entertaining! The Kitchen is beautifully renovated with stainless steel appliances, and a Breakfast Nook. Additional rooms on the first floor include a very large and sunny Primary Bedroom with an oversized picture window, two ample closets, and a Primary Bathroom, one additional Bedroom, a large and well-appointed Office/Bedroom, and a Hall Bathroom with gleaming hardwood floors throughout the first floor. Lower level is fully finished with a Yoga/Exercise Room, Office/Bedroom with another stone wood burning fireplace, luxurious Bathroom with Steam Room, and a separate Entrance which opens on to the Lower Patio, ideal for au pair, mother-in-law suite, or overnight guests from the city! The Attic is accessed by a full staircase, provides an enormous amount of storage, and is ready for substantial expansion possibilities. Do not miss this wonderful Home with its spectacular location close to everything Chappaqua has to offer! New Septic Fields, New Water Heater, and Newly Paved Driveway. Read Less
Listing Courtesy of Houlihan Lawrence Inc.
Listing Snapshot
Days Online
19
Last Updated
Property Type
Single Family Residence
Beds
3
Full Baths
2
Partial Baths
1
Square Ft.
2,111
Year Built
1952
MLS Number
864093
Additional Details
Appliances & Equipment
Description: "Dishwasher", "Dryer", "ENERGY STAR Qualified Appliances", "Microwave", "Refrigerator", "Washer", "Gas Water Heater"
Basement
Description: "Finished", "Full", "Walk-Out Access"
Building
Area: 2111, Architecture: "Ranch", Construction Materials: "Frame", "Vinyl Siding", Year Built: 1952
Cooling
Details: "Central Air", "Ductless"
Exterior Features
Features: "Fire Pit", Patio Features: "Patio"
Fireplaces
Total Fireplaces: 2
Floors
Flooring: "Hardwood"
Garage
Garage Spaces: 2
Heating
Heating: "Forced Air", "Natural Gas"
Lot
Features: "Cul-De-Sac", "Near Public Transit", "Near School", "Near Shops", "Part Wooded", "Views", Acres: 0.7
Utilities
Sewer: "Septic Tank", Water Source: "Public", Utilities: "Trash Collection Public"
Find The Perfect Home
'VIP' Listing Search
Whenever a listing hits the market that matches your criteria you will be immediately notified.
Mortgage Calculator
Monthly Payment
$0
Similar Listings
Listing Information © OneKey MLS. All Rights Reserved.
The source of the displayed data is either the property owner or public record provided by non-governmental third parties. It is believed to be reliable but not guaranteed. This information is provided exclusively for consumers' personal, non-commercial use. The data relating to real estate for sale on this web site comes in part from the Broker Reciprocity Program of OneKey MLS.

Confirm your time
Fill in your details and we will contact you to confirm a time.

Find My Dream Home
Put an experts eye on your home search! You’ll receive personalized matches of results delivered direct to you.









































